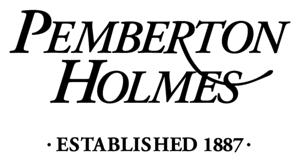PRICED BELOW ASSESSED VALUE! This stunning 3-bedroom home is set in a peaceful, sought-after neighborhood and features a unique floorplan. The luxurious master suite is conveniently located on the main level, while two additional bedrooms are upstairs. The gourmet kitchen, equipped with high-end Kitchenaid appliances and quartz countertops, opens into a cozy family room with a gas fireplace, a striking rock feature wall, and a home theatre projector—every detail designed with quality in mind. Warm wood floors, rich tones, and a vaulted ceiling with skylights flood the space with natural light, creating a bright yet inviting atmosphere. Step outside into your own private oasis, a fully landscaped backyard that feels like a nature-inspired spa, complete with a hot tub, decks, multiple water features, an outdoor gas fire pit, and secluded relaxation areas. With proximity to all levels of top-rated schools. Come make it your DESTINED home!
| Bathrooms | 3 |
|---|---|
| Property Type | |
| Lot Size | 0.22 acres |
| Year Built | 2001 |
| Fireplace | 2 |
| Unfin. Sq. Ft. | 1397 |
| Level 1 Sq Ft | 2047 |
| Level 3 Sq Ft | 634 |
| Appliances | Dishwasher, Dryer, Microwave, Oven/Range Gas, Refrigerator, Washer, Central Vacuum, Security System |
| Lot Features | Cul-De-Sac, Private, Rectangular Lot, Wooded |
| Basement | None |
| Accessibility | Ground Level Main Floor, Primary Bedroom on Main |
| Lot Size | 9447 square feet |
| Floor Space | 2681 |
| Bedrooms | 3 |
| Laundry | In House |
| Parking | Attached, Driveway, Garage Double |
| Site Features | Fencing: Full, Gazebo |
| Cooling | None |
MLS® System data provided by VREB, ©2025
The above information is from sources deemed reliable, but should not be relied upon without independent verification
MLS® is a trademark owned or controlled by The Canadian Real Estate Association. Used under license.
Website must only be used by consumers for the purpose of locating and purchasing real estate.
















































