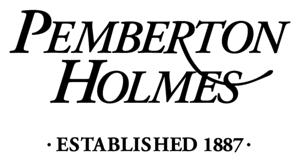Copyright 2025 Victoria Real Estate Board
MLS® System data provided by VREB, ©2025
The above information is from sources deemed reliable, but should not be relied upon without independent verification
MLS® is a trademark owned or controlled by The Canadian Real Estate Association. Used under license.
Website must only be used by consumers for the purpose of locating and purchasing real estate.
Back
MLS® System data provided by VREB, ©2025
The above information is from sources deemed reliable, but should not be relied upon without independent verification
MLS® is a trademark owned or controlled by The Canadian Real Estate Association. Used under license.
Website must only be used by consumers for the purpose of locating and purchasing real estate.




