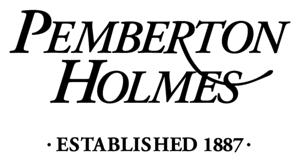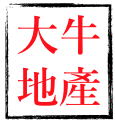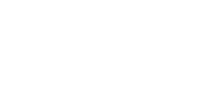Gorgeous open concept design family home located in desirable Gordon Head area. Spacious living, dining, gourmet kitchen and spice kitchen! and family room on main floor. Primary bedroom with huge walk-in-closet, 6pcs ensuite with jacuzzi tub, 3 bedrooms and a 5pcs bathroom on the upper floor. On the lower garage level: Large playroom with bar area for your family needs, 1 bedroom and 4 storage rooms for your convenience. Come make it your Destined Home!
| Property Type | Single Family Dwelling |
|---|---|
| Bedrooms | 5 |
| Bathrooms | 4 |
| Floor Space | 3362 |
| Lot Size | 0.15 acres |
| Year Built | 2005 |
| Fireplace | 2 |
| Unfin. Sq. Ft. | 603 |
| Level 1 Sq Ft | 1350 |
| Level 2 Sq Ft | 820 |
| Level 3 Sq Ft | 1192 |
| Lot Size | 6502 square feet |
| Lot Features | Cul-De-Sac, Irregular Lot, Level, Private |
| Basement | Finished |
| Parking | Attached, Garage Double |
| Site Features | Balcony/Patio, Fencing: Full, Sprinkler System |
| Laundry | In House |
| Cooling | None |
Copyright 2025 Victoria Real Estate Board
MLS® System data provided by VREB, ©2025
The above information is from sources deemed reliable, but should not be relied upon without independent verification
MLS® is a trademark owned or controlled by The Canadian Real Estate Association. Used under license.
Website must only be used by consumers for the purpose of locating and purchasing real estate.
Back
MLS® System data provided by VREB, ©2025
The above information is from sources deemed reliable, but should not be relied upon without independent verification
MLS® is a trademark owned or controlled by The Canadian Real Estate Association. Used under license.
Website must only be used by consumers for the purpose of locating and purchasing real estate.




























































