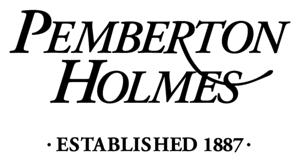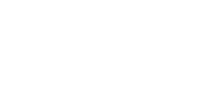Stunning European styled home in Upper Broadmead. Entering the home features lavishly high ceilings and welcoming family/guest area. Elegant french door entrances with formal dining room and butler's pantry. Secondary kitchen located upstairs for convenience. Exquisite features in the spacious Master Bedroom includes: walk-in closet, 6 pc ensuite, sitting area and FP. Secondary Master Bedroom features ensuite and office. 3-car garage + large drive way for bonus parking. A levelled lot in a desirable and peaceful neighbourhood.
| Property Type | Single Family Dwelling |
|---|---|
| Bedrooms | 4 |
| Bathrooms | 5 |
| Floor Space | 4345 |
| Lot Size | 0.24 acres |
| Year Built | 1995 |
| Fireplace | 3 |
| Unfin. Sq. Ft. | 1623 |
| Level 1 Sq Ft | 2097 |
| Level 3 Sq Ft | 2226 |
| Lot Features | Cul-De-Sac, Corner Lot, Level, Private, Rectangular Lot, Serviced, Wooded |
| Basement | Crawl Space |
| Parking | Attached, Driveway, Garage Triple, RV Access/Parking |
| Lot Size | 10500 square feet |
| Site Features | Balcony/Patio, Fencing: Partial, Sprinkler System, Storage Shed |
| Accessibility | Ground Level Main Floor |
| Laundry | In House |
| Cooling | None |
Copyright 2025 Victoria Real Estate Board
MLS® System data provided by VREB, ©2025
The above information is from sources deemed reliable, but should not be relied upon without independent verification
MLS® is a trademark owned or controlled by The Canadian Real Estate Association. Used under license.
Website must only be used by consumers for the purpose of locating and purchasing real estate.
Back
MLS® System data provided by VREB, ©2025
The above information is from sources deemed reliable, but should not be relied upon without independent verification
MLS® is a trademark owned or controlled by The Canadian Real Estate Association. Used under license.
Website must only be used by consumers for the purpose of locating and purchasing real estate.




































