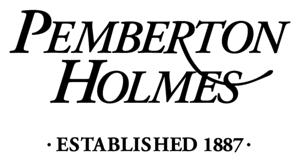Sage Lane, 1 of the most desirable cul-de-sac in Arbutus area. 1st time on the market,this custom 4Bdrm home designed by the owner with special emphasis on Fengshui and inspirational design from traditional Chinese courtyard houses has brought abundance of peace,health and prosperity to the family.Perfect home for generations/young family w/ kids.Beautiful yard w/ driveway wrap around back of the house.Upon entering you will be attracted by the double height of the foyer&living room. Focal design of centre courtyard hosts well manicured Bonzai and great spot for future hot tub location.Custom built mahogany railing leads you up into a spacious bonus area for theatre/office.Gorgeous master bedroom w/ WIC &5pcs ensuite (Jacuzzi&bidet),3pcs ensuite on upper floor for the large 2nd bdrm.Featuring spacious gym/dance studio/playroom on lower floor with possibility to convert into in-law suite.3mins drive to nearby middle school,5mins drive to UVic& amenities. Come make it your Destined Home!
| Unfin. Sq. Ft. | 1022 |
|---|---|
| Lot Size | 0.29 acres |
| Appliances | Dishwasher, F/S/W/D, Central Vacuum |
| Bedrooms | 3 |
| Level 1 Sq Ft | 2319 |
| Main Level | Level 2 |
| Site Features | View: Water |
| Fireplace | 2 |
| Floor Space | 5148 |
| Parking | Attached, Garage Double |
| Level 3 Sq Ft | 1804 |
| Lot Size | 12416 square feet |
| Bathrooms | 4 |
| Lot Features | Irregular Lot, Water |
| Basement | Crawl Space, Finished, Other |
| Accessibility | Ground Level Main Floor |
| Laundry | In House |
| Year Built | 1998 |
| Property Type | Single Family Dwelling |
| Level 2 Sq Ft | 1025 |
MLS® System data provided by VREB, ©2025
The above information is from sources deemed reliable, but should not be relied upon without independent verification
MLS® is a trademark owned or controlled by The Canadian Real Estate Association. Used under license.
Website must only be used by consumers for the purpose of locating and purchasing real estate.





















































