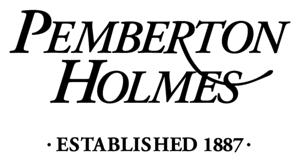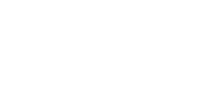Luxurious custom built home in a peaceful neighbourhood. Approx. 4250 sf living area with large family, living and dining rooms. Grand spiral staircase leads to the second floor open entertainment area. Gas F/P, In-Floor Heating, Master bedroom features mirrored closet area leading to 4 pc ensuite including jacuzzi, walk-in closet/storage area leading to private deck. Full kitchen on second floor allows for a potential entirely separate suite with some smart reno; mortgage helper! Private fenced backyard that is perfect for children and pets. Double garage and spacious driveway allows for 6+ parking spots. Great to park your RV too. Less than 5 min drive to Elk/Beaver Lake.
| Property Type | Single Family Dwelling |
|---|---|
| Bedrooms | 5 |
| Bathrooms | 4 |
| Floor Space | 4276 |
| Lot Size | 0.21 acres |
| Year Built | 1996 |
| Main Level | Level 1 |
| Unfin. Sq. Ft. | 2085 |
| Level 1 Sq Ft | 2176 |
| Level 2 Sq Ft | 2100 |
| Basement | Crwl Space |
| Parking | Carport Double |
| Lot Size | 9246 square feet |
| Accessibility | Ground Level Main Floor |
Copyright 2025 Victoria Real Estate Board
MLS® System data provided by VREB, ©2025
The above information is from sources deemed reliable, but should not be relied upon without independent verification
MLS® is a trademark owned or controlled by The Canadian Real Estate Association. Used under license.
Website must only be used by consumers for the purpose of locating and purchasing real estate.
Back
MLS® System data provided by VREB, ©2025
The above information is from sources deemed reliable, but should not be relied upon without independent verification
MLS® is a trademark owned or controlled by The Canadian Real Estate Association. Used under license.
Website must only be used by consumers for the purpose of locating and purchasing real estate.




































