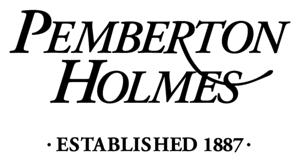Wonderfully constructed custom home centrally located in Saanich West - Strawberry Vale. (In the quite section of Wilkinson) This custom house offers around 4000 sq.ft. of luxurious living. A great floorplan that offers 1900sq.ft. on the main level ( Master bdrm + 2 bdrms + den ). Lower level consists of multiple rooms for in-law or MORTGAGE HELPER(S): Media rm, Two X 2-bdrm suites with 2 separate entrances on the lower level. Featuring: Open concept Kitchen/Living/Dining room with a large prep island. Granite counter top, shaker cabinets, Gas Fireplace in the living rm, French doors, heat pump, spa like baths with granite, media room, nice size yard for kids to play in the back, sundeck, patio & double car garage. Enough space to park your trailer or mobile home. This home offers the space and versatility for you and your family needs. Don't miss this opportunity to make this your Destined Home!
| Property Type | Single Family Dwelling |
|---|---|
| Bedrooms | 7 |
| Bathrooms | 6 |
| Floor Space | 4075 |
| Lot Size | 0.2 acres |
| Year Built | 2009 |
| Elem. School | 61 Strawberry Vale |
| Jr. Sec. School | 61 Glanford |
| Sr. Sec. School | 61 Spectrum Comm. |
| Fireplace | 1 |
| Main Level | Level 1 |
| Unfin. Sq. Ft. | 457 |
| Level 1 Sq Ft | 2206 |
| Level 2 Sq Ft | 1869 |
| Lot Size | 8504 square feet |
| Addtnl Accom | Existing |
| Lot Features | View: Valley, Level |
| Basement | Finished - Fully |
| Parking | Driveway, Garage Double, RV |
| Site Features | View: Valley, Level |
| Accessibility | Ground Level Main Floor |
MLS® System data provided by VREB, ©2025
The above information is from sources deemed reliable, but should not be relied upon without independent verification
MLS® is a trademark owned or controlled by The Canadian Real Estate Association. Used under license.
Website must only be used by consumers for the purpose of locating and purchasing real estate.




































