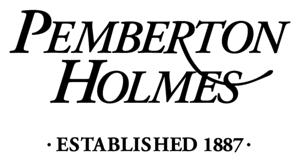Brand New Custom Built Home 6 bedrms, 4 bathrms. A modern oasis for family with suite. Just a short stroll to Dallas Rd. waterfront trail. Main level features an impressive 10 ft ceiling, open concept of living space 34 ft spanning the lengths of the living and dining room that opens up to the patio for bbq and a great lawn area for entertaining and playground for kids. The kitchen is filled with spacious cabinetry and designer high end Jenn-Air appliances. Upper level consists of 3 bedrms including a Master with gorgeous ensuite with Kohler double sink, Rubi faucets and shower, walk-in closet with a nice balcony over looking the back yard the city view. Feature wall with gas fireplace for both main and suite living rm. Continuing onto the suite across the upstairs hallway, you will see the consistency of the material and quality Samsung appliances in the 2 bedrms suite with it's own balcony. This is will be an awesome place to raise up your family.
| Property Type | Single Family Dwelling |
|---|---|
| Bedrooms | 6 |
| Bathrooms | 4 |
| Floor Space | 2859 |
| Lot Size | 0.14 acres |
| Year Built | 2018 |
| Elem. School | 61 Sir James Douglas |
| Jr. Sec. School | 61 Central |
| Sr. Sec. School | 61 Vic High |
| Fireplace | 2 |
| Main Level | Level 1 |
| Unfin. Sq. Ft. | 601 |
| Level 1 Sq Ft | 1191 |
| Level 2 Sq Ft | 1668 |
| Lot Features | View: City |
| Basement | Crwl Space |
| Parking | Garage Double |
| Lot Size | 6156 square feet |
| Site Features | View: City |
| Accessibility | Ground Level Main Floor |
MLS® System data provided by VREB, ©2025
The above information is from sources deemed reliable, but should not be relied upon without independent verification
MLS® is a trademark owned or controlled by The Canadian Real Estate Association. Used under license.
Website must only be used by consumers for the purpose of locating and purchasing real estate.























